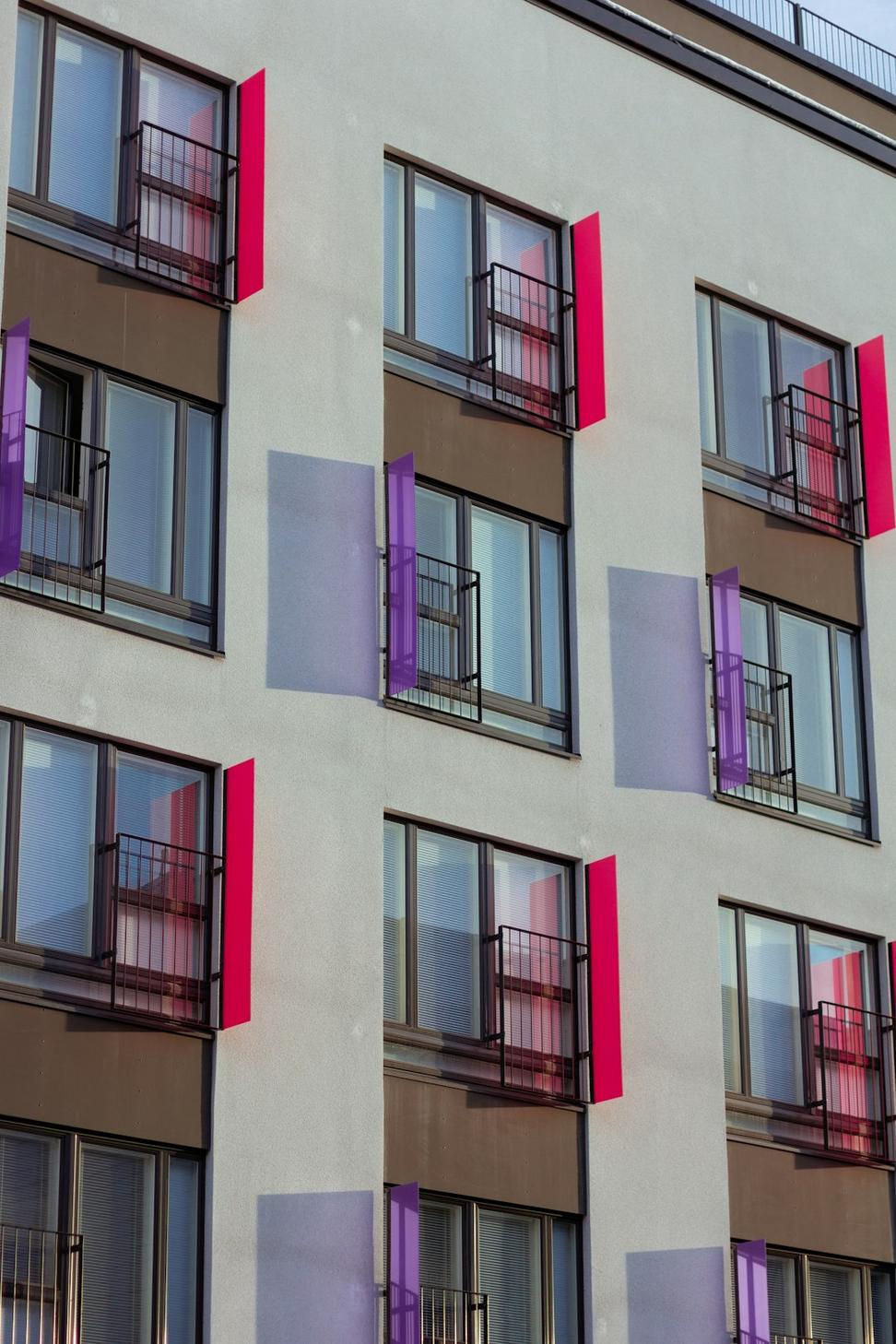
Seaside Passive House
Type: Residential Architecture Design
This one was a challenge from day one. Client wanted ocean views without sacrificing energy efficiency - sounds simple until you're dealing with those brutal coastal winds. We ended up going full Passive House certification, triple-glazed everything, and a custom heat recovery system.
Key Milestones:
- Initial consultation & site analysis - Jan 2022
- Design approval & permits secured - May 2022
- Foundation pour (dealt with rain delays) - Aug 2022
- Passive House envelope completion - Mar 2023
- Final touches & certification - Dec 2023
"Heating costs dropped by 85% compared to conventional builds. The owners joke they barely remember turning on the heating last winter." - Project Lead Notes
View Full Case Study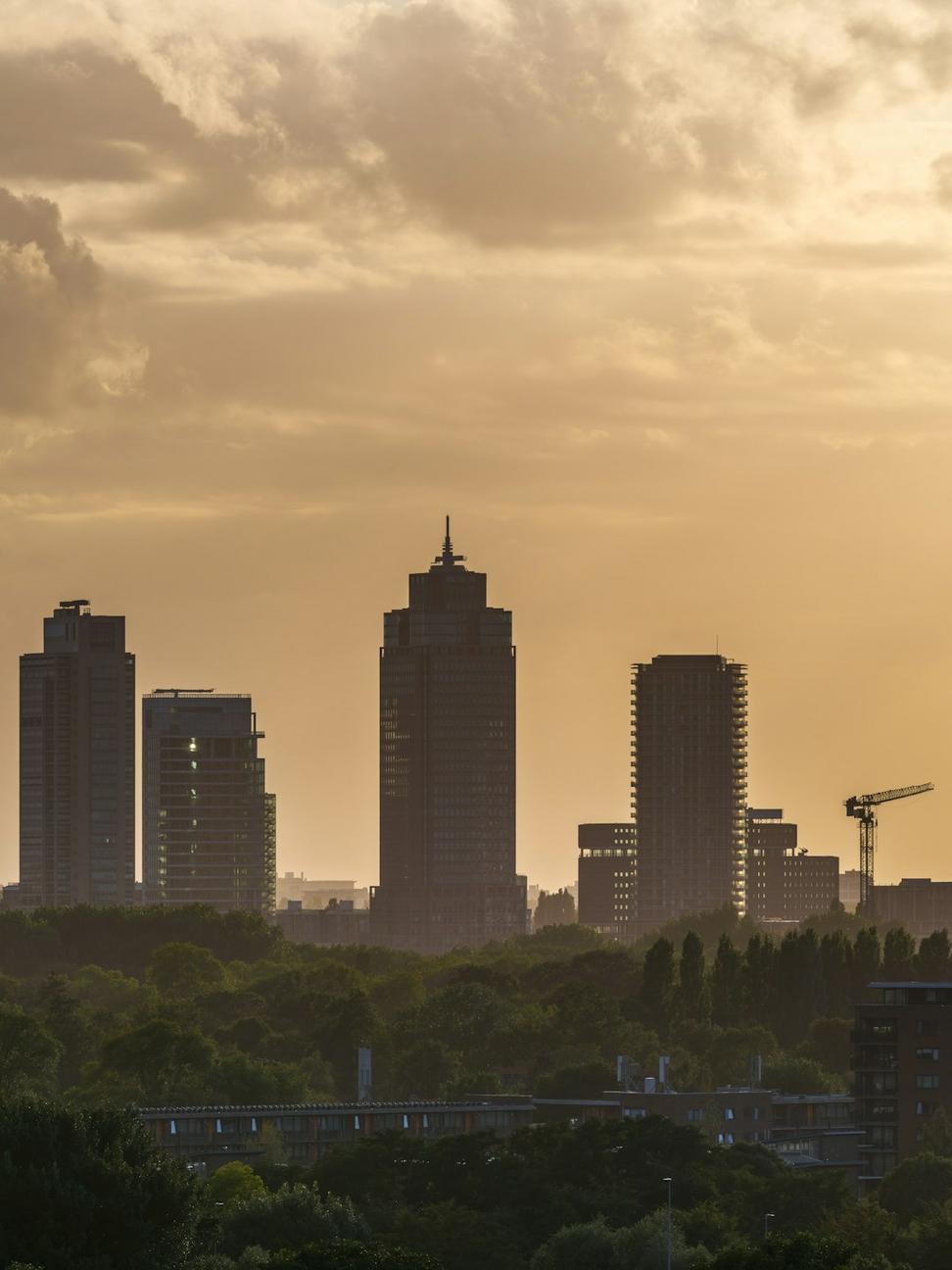
Richmond Mixed-Use Development
Type: Commercial Building Planning & Urban Development
Three floors of retail and office space with rooftop gardens - honestly, coordinating with city planners on this one's been intense. We're integrating rainwater harvesting and a pretty ambitious green roof system that should cut cooling costs significantly.
Progress Timeline:
- Concept development & feasibility - Sep 2022
- Community consultations & rezoning - Feb 2023
- Construction kickoff - Jul 2023
- Structural completion - Jan 2024
- Interior systems installation - Currently underway
- Green roof & landscaping - Scheduled Apr 2024
- Final inspections - Expected Jun 2024
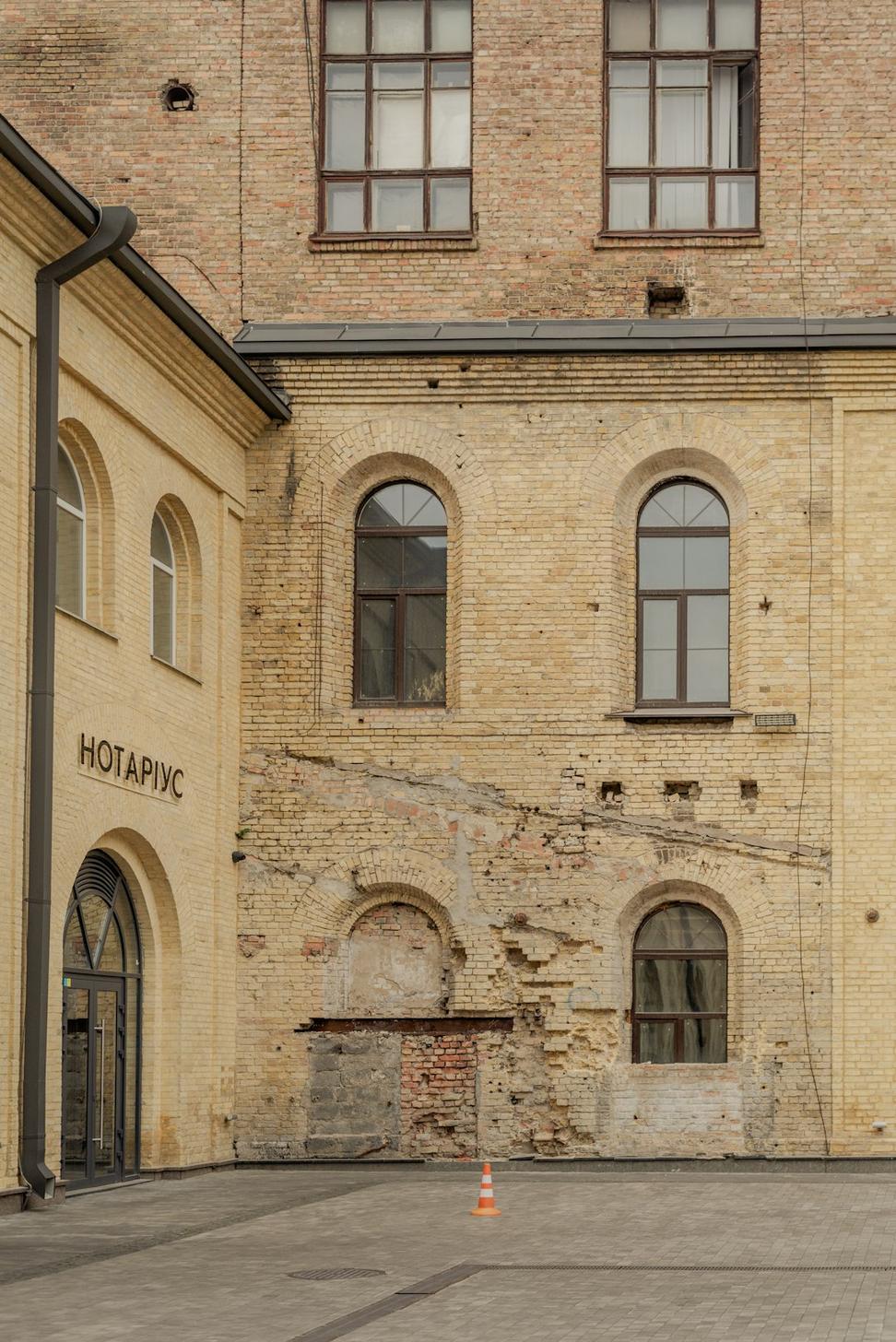
Gastown Heritage Warehouse
Type: Heritage Building Restoration
1912 brick warehouse turned modern workspace - this project kept us up at night. Every beam we touched had a story, and the heritage committee watched our every move. Worth it though, seeing that exposed brick paired with modern sustainable systems is chef's kiss.
Restoration Journey:
- Heritage assessment & documentation - Nov 2021
- Structural reinforcement planning - Feb 2022
- Careful deconstruction phase - May 2022
- Foundation & seismic upgrades - Sep 2022
- Brick restoration & repointing - Jan 2023
- Modern systems integration - May 2023
- Heritage certification achieved - Aug 2023
"Found original 1912 newspaper clippings in the walls during restoration - now framed in the lobby. History matters."
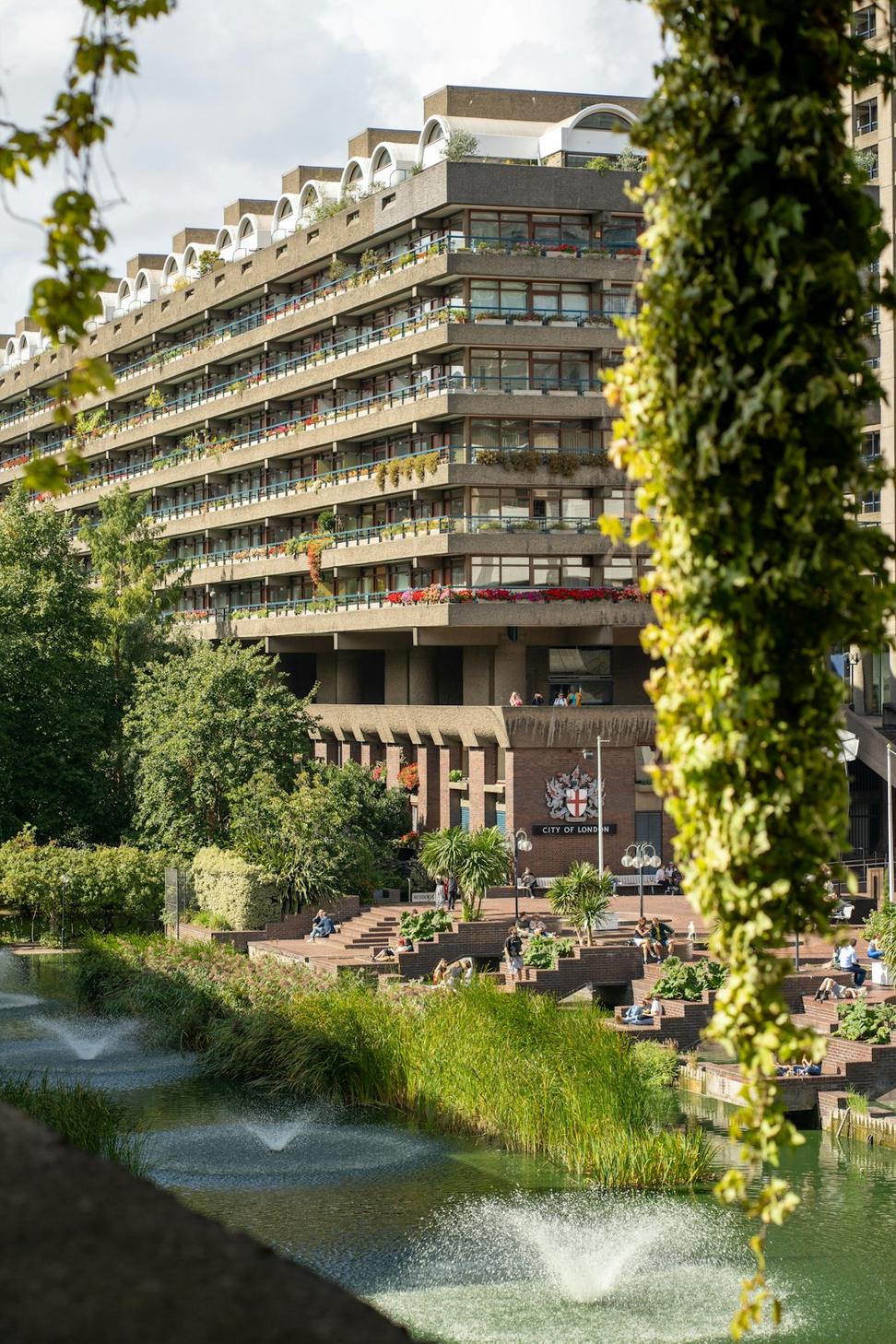
Surrey Urban Renewal Project
Type: Urban Development & Sustainable Planning
Transforming a 4-acre industrial lot into a community hub with affordable housing, green spaces, and a farmers market pavilion. Community feedback sessions have been incredible - people really want spaces that bring neighborhoods together, not tear them apart.
Development Phases:
- Site acquisition & soil remediation - Jun 2023
- Master planning with community input - Sep 2023
- Phase 1: Park & pavilion groundbreaking - Dec 2023
- Infrastructure installation - Ongoing
- Phase 2: Housing construction - Starting May 2024
- Phase 3: Commercial spaces - Planned Fall 2024
- Grand opening - Target Spring 2025
Current Status: Just wrapped up the drainage systems last week. Rain gardens are going in next month, and we're sourcing native plants from local nurseries - keeping it regional makes sense.
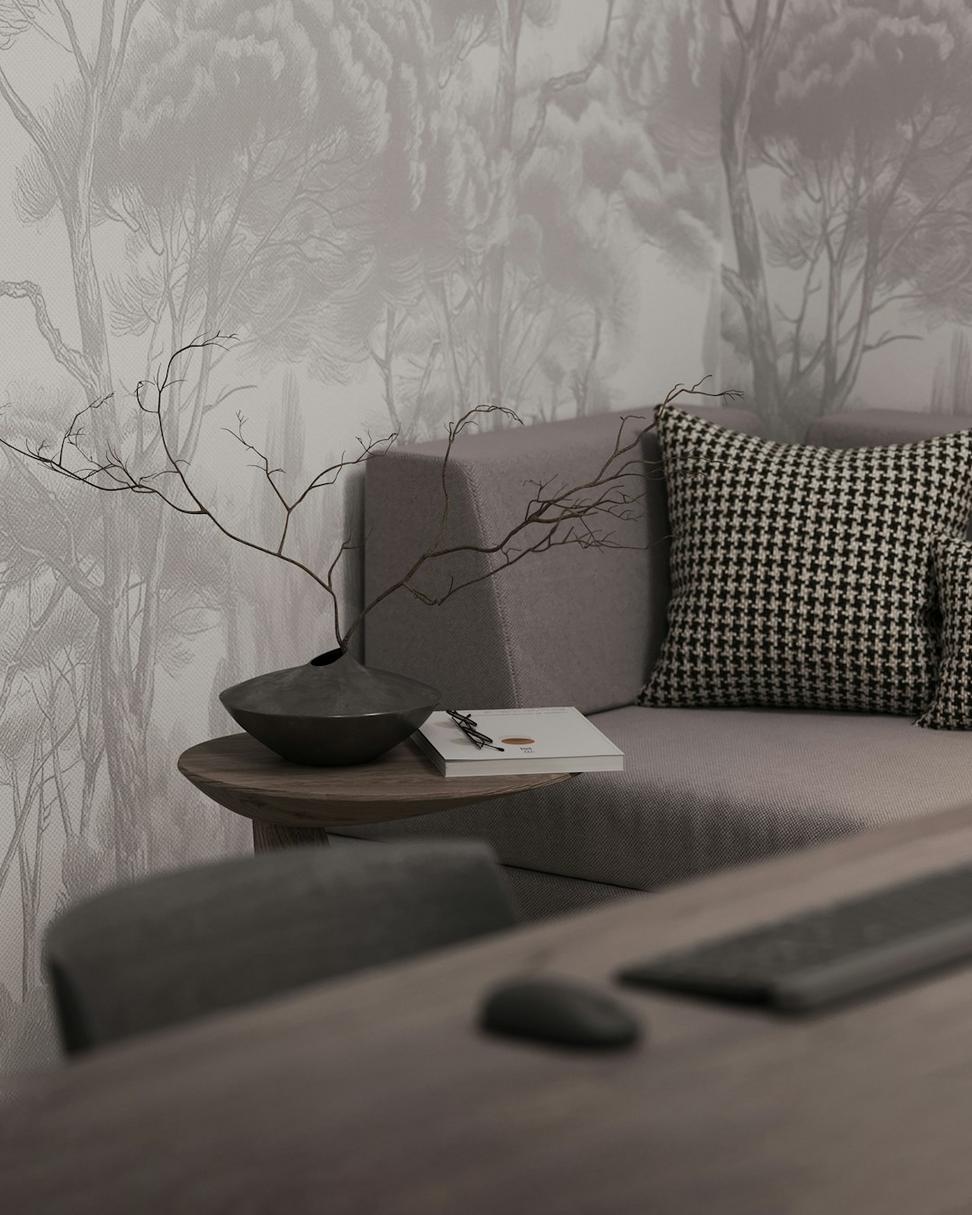
Tech Startup Office Redesign
Type: Interior Space Optimization
Client outgrew their space but didn't wanna move. We reconfigured 8,000 sq ft to fit 30 more people without feeling cramped - lots of modular furniture, acoustic panels, and natural light optimization. The before/after is pretty dramatic.
Transformation Timeline:
- Space audit & employee surveys - Oct 2023
- Design concepts & mockups - Nov 2023
- Weekend renovation blitz - Dec 2023
- Furniture install & setup - Jan 2024
- Final adjustments & handover - Feb 2024
47%
More Natural Light38%
Capacity IncreaseFun fact: kept the original concrete floors, just polished them up. Sometimes less is more, right?
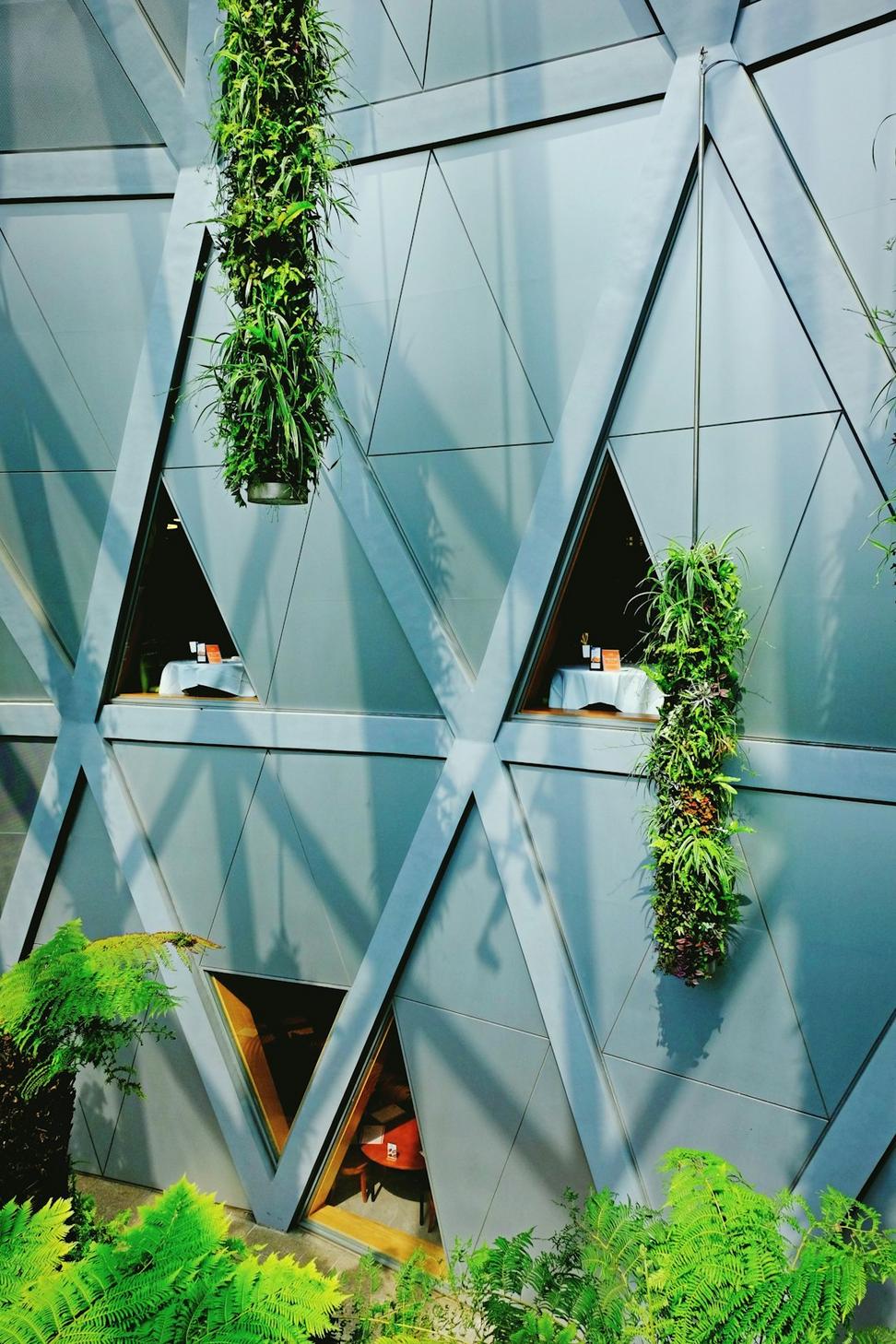
Regional Sustainable Build Consulting
Type: Sustainable Construction Consulting
We're advising on 12 different projects across BC this year - everything from tiny homes to mid-rise condos. Main focus? Getting builders to actually understand that sustainable doesn't mean expensive or complicated.
Active Consultations:
- 5 residential retrofits (energy efficiency upgrades)
- 3 new construction advisory roles
- 2 municipal green building policy reviews
- 2 heritage building modernization projects
Most common question we get: "Is solar worth it?" Short answer - yeah, usually. But depends on your roof, orientation, and local incentives. We crunch the numbers so clients know what they're getting into.